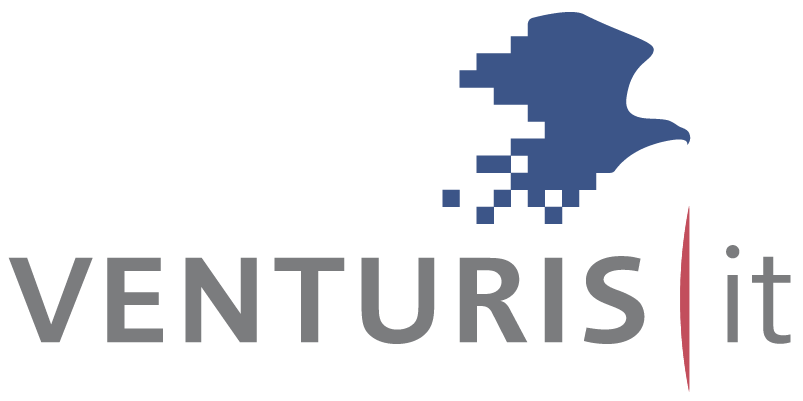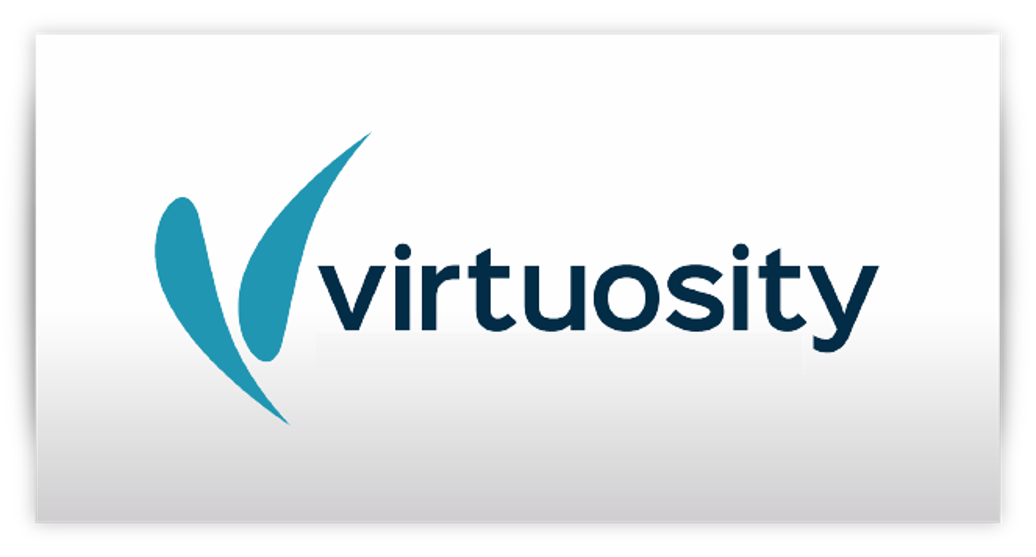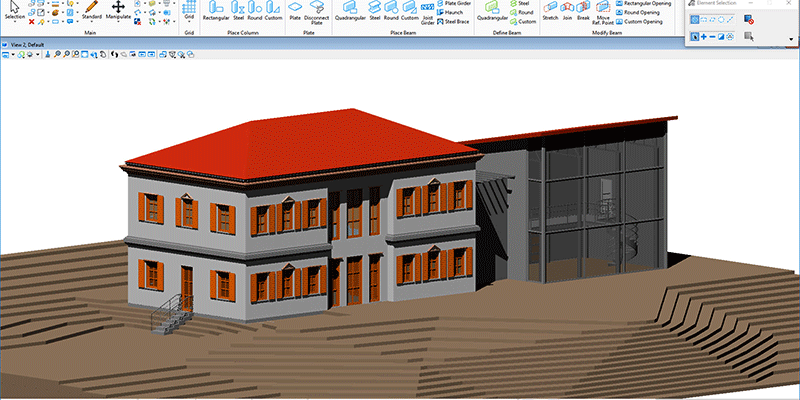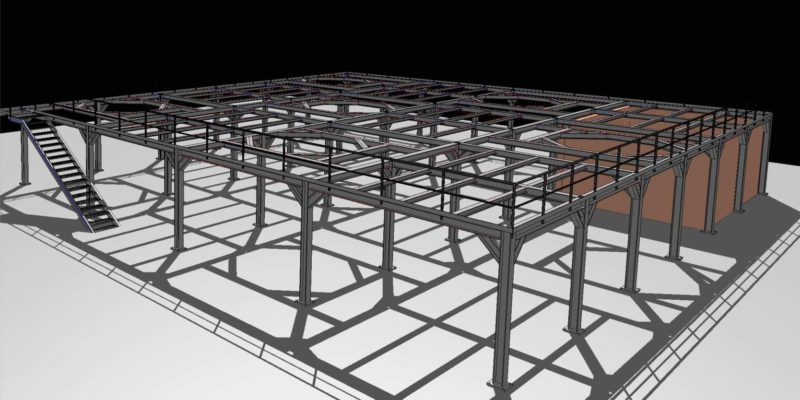Integrate your design, drawings, reports, and data with comprehensive capabilities. Streamline your workflow, throughout the design, structural drafting, and construction documentation process, for new and existing buildings. From residential and office buildings to airports and factories, OpenBuildings Speedikon, with its BIM functionality, will transform the way you design buildings.
Interoperable:
Better integrate information by ensuring full compatibility across multiple data formats
Computational:
Easily create, manipulate, and modify model elements by simply changing key dimensions
Unique filter:
View various drawings from one source at different scales by applying filters for consistent, quality output







