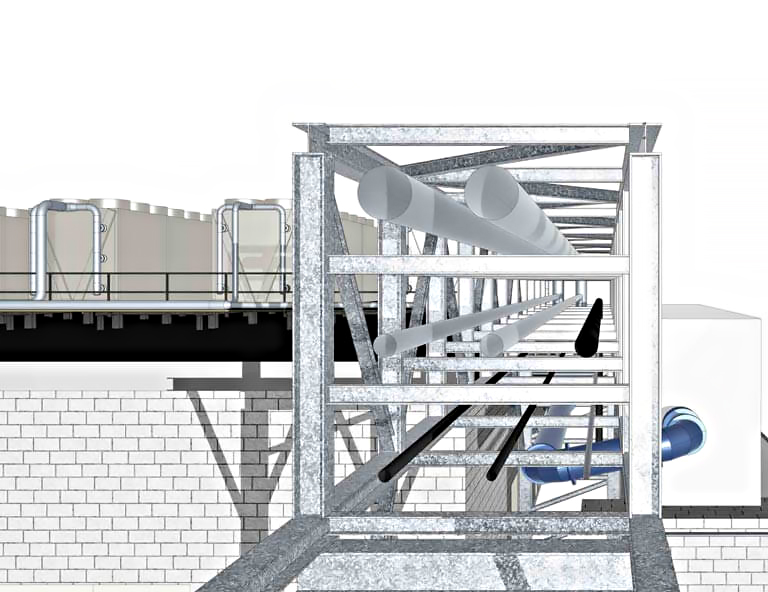Highlights
STEEL CONSTRUCTION 3D
Create staging and steelwork layouts in 2D and 3D


Use this module to create staging and steelwork layouts in 2D and 3D using simple routings with head plates, miter joints or weld gaps.
Easily add grid flooring, plate flooring and simple covers to the staging. ences, stairs and ladders are predesigned and can be easily modified. We have created threshold values for step length, comfort and safety. You can export bills of quantities to Excel and send your data in SDNF format to a building module.
The Report Manager, which is available as an add-on module, allows you to create freely definable bills of materials and export them to Excel, for example. You specify which information in the TRICAD MS Info Dialog should be evaluated for each component.


