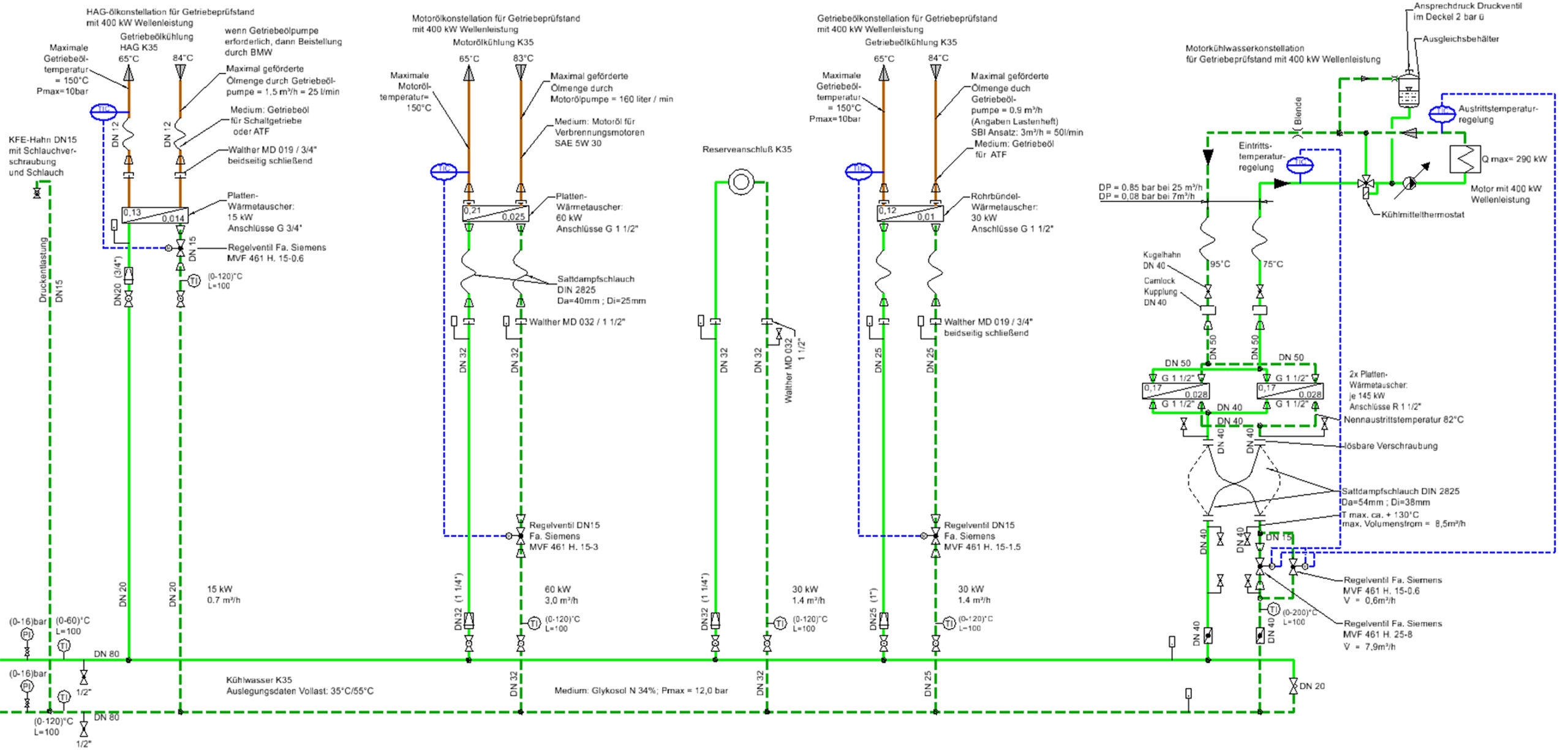Highlights
SCHEMATICS HVAC
Easily and quickly create scalable schematics for heating, ventilation, sanitary and piping systems


Use this module to easily create scalable schematics across heating, ventilation, sanitary and piping systems in no time.
Simply start be picking the discipline for which you want to create the schematic design. Automatic pipe recognition will make it easier for you to place components, while changes can be made using the “rubber band” function.


