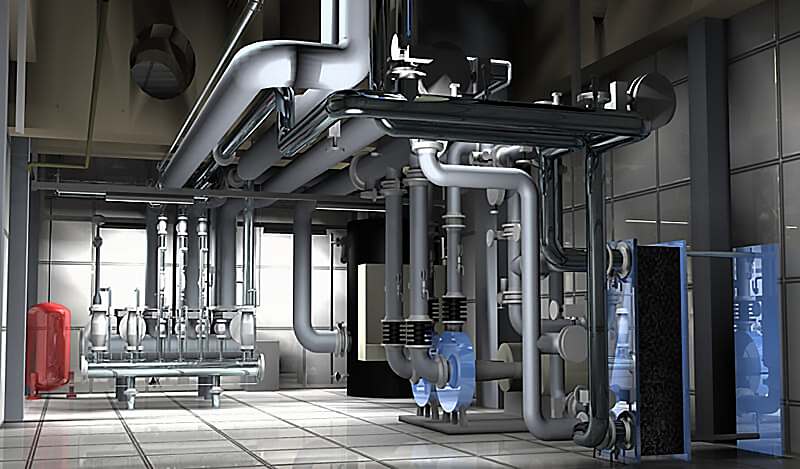Highlights
HEATING 3D
Design and evaluate complete heating systems in 3D


This design module helps you to plan and evaluate complete heating systems in 3D.
For the floor plan-oriented application, use the existing connection routines for direct connection of lines to riser zones, radiators or manifolds/boilers. Benefit from the integrated radiator design according to BDH EN 442, the extensive selection of hierarchically structured parametric components and the comprehensive standard libraries.
The report manager, which is available as an additional module, allows you to create freely definable parts lists and export them to Excel, for example. You specify which information from the TRICAD MS info mask of each component is to be evaluated.
Additional module Calculations: The planner draws the heating pipe network in TRICAD MS. In the SOLAR-COMPUTER program “Heating pipe network” (Order No. H59), the following can be calculated from it:
Relevant results and product information are entered into TRICAD MS. Bidirectionality is supported even when drawing and calculation are active at the same time, e.g. to search for elements in the drawing when they are of interest during calculation; and vice versa.


