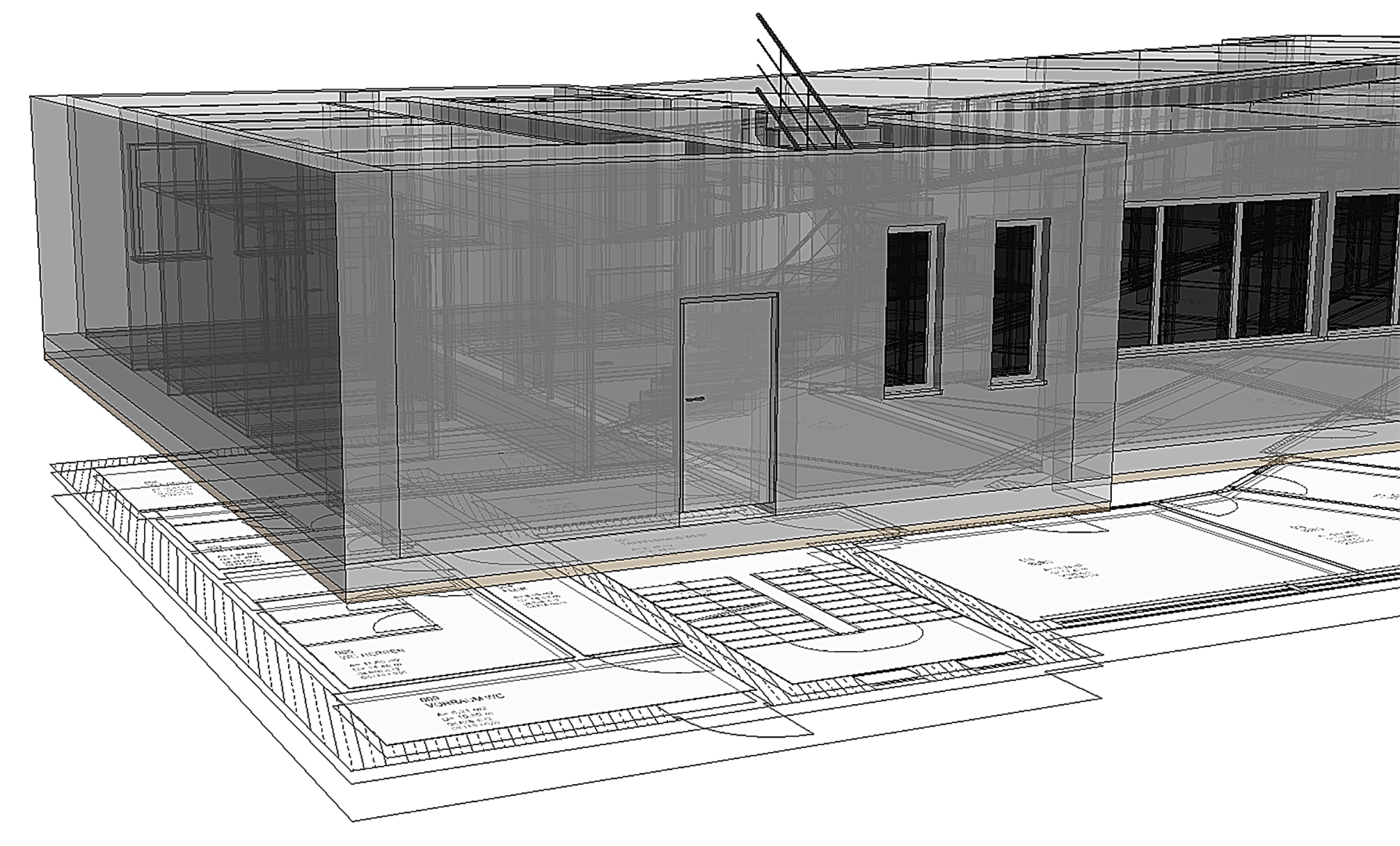Often the starting point for customers is a 2D model: architects usually provide 2D models, but for automated work processes or BIM models, the information must be available in 3D. TRICAD MS Architecture 3D helps with the conversion, even for simple solid models.
Due to the fast creation of the models, it is easy for HVAC/MEP designers to insert penetrations, for example. The 2D lines allow walls to be created automatically from a library or defined manually with a start to end point. The components then can be easily added, adjusted and moved.



