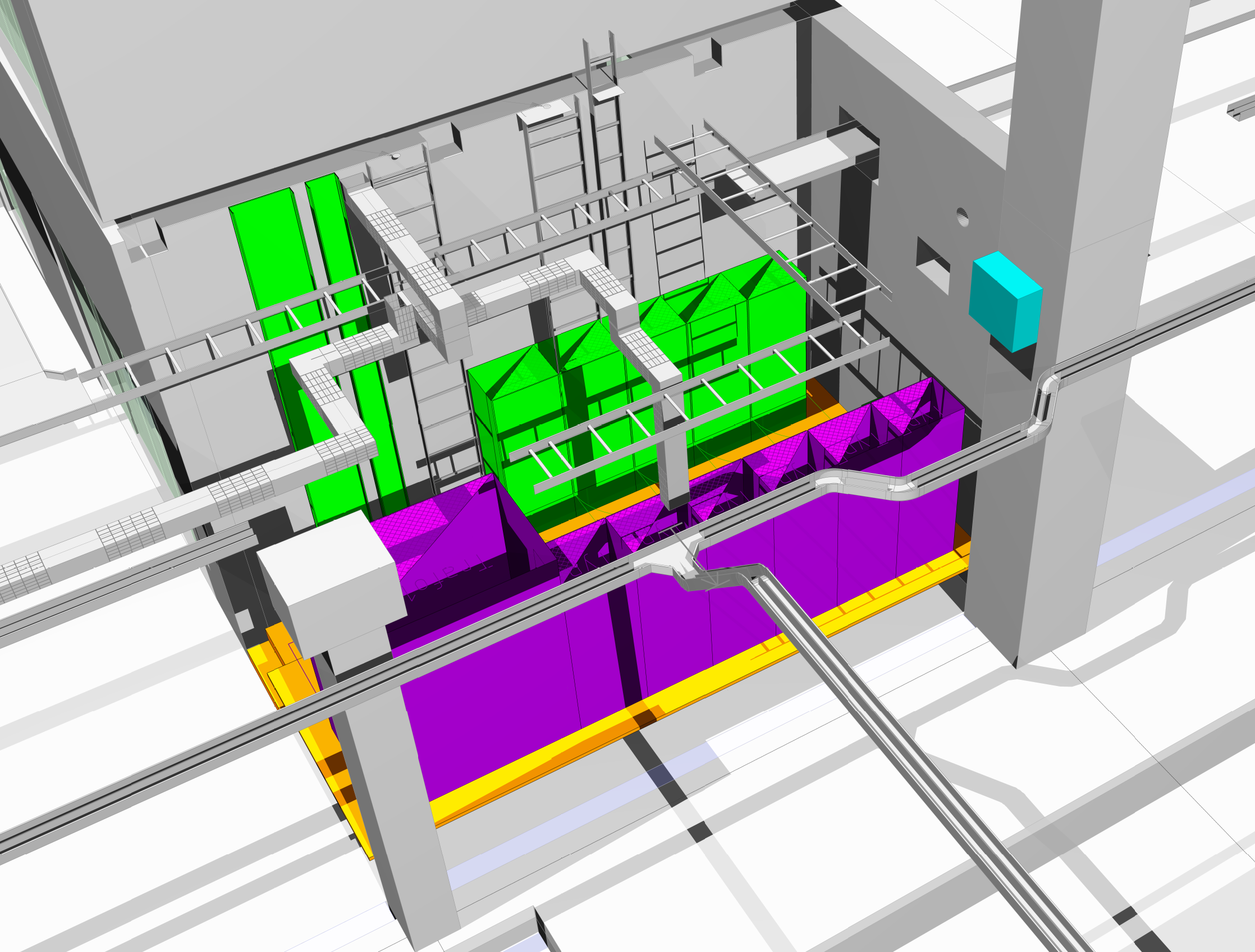Highlights
ELECTRIC 3D
Easily place electrical installation components in 2D and 3D


Place electrical installation components in 2D and 3D
In addition, you can place distributors and cable trays along with their fillings directly in the 3D area. Supports such as booms, consoles, suspension and top plates can be positioned automatically along the route of the cable runs. Label the components with all properties and add any other properties you require (e.g. item number, order number, etc.) to the standard.
All properties can be exported into Excel spreadsheets.
The Report Manager, which is available as an add-on module, allows you to create freely definable bills of materials and export them to Excel, for example. You specify which information in the TRICAD MS Info Dialog should be evaluated for each component.
Construction module included
The construction module makes it possible to create buildings quickly and easily as a solid model.
Planning in a 3D model always means having an architect’s model available in 3D. With our construction module, this is not always necessary, because buildings can be created quickly and easily as a solid model.
Highlights:
- Predefined windows and doors
- Easily extendable components
- Mass extract of all objects



